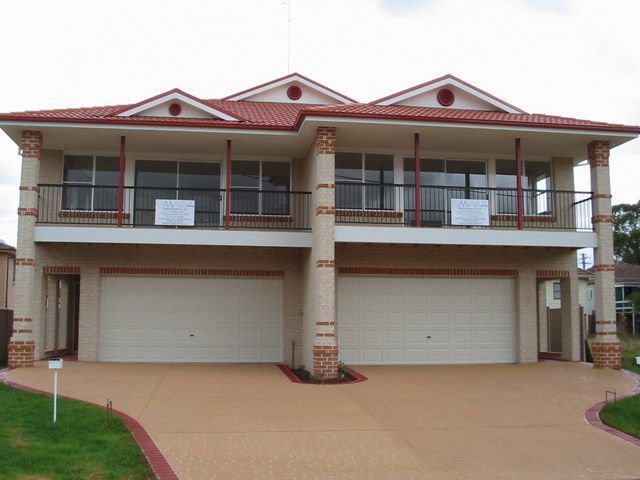Duplexs & Multi-Unit Developments
O'Mara has been building multi-unit developments of various types for over 55 years. We have built townhouses and duplex's of many different styles and designs. Some on sloping blocks, flood affected sites, battleaxe blocks, narrow blocks and in aircraft noise area's.
| MULTI-UNIT DEVELOPMENTS These can be Strata Title, Torrens Title or Community Title, Each local council will have specific requirements (development control plan or DCP) that need to be meet. Local council also require that the construction process is completed with all landscaping, new fencing and driveways completed. These cannot be delayed until a later stage like many home owners do. We recommend that a "draft concept" plan be first prepared to evaluate the development. | TYPES OF DUPLEX'S
Each type of duplex will have different council requirements and design restrictions. For example in some areas 450m2 of land is required for attached dual occupancies and 600m2 of land is required for detached dual occupancies |
| STANDARD DESIGNS Some building companies advertise that they have standard designs for multi-unit developments, namely duplex's but simply they will not work. There are too many external factors that need to be considered for multi-unit developments that are not required for single dwellings. Each local council has its own DCP (Development Control Plan) that is specific to its area that needs to be complied with. This is usually the size of a Sydney phone book and outlines many requirements that need to be adhered to, including items such as streetscape, north facing living areas, setbacks, car parking, building height envelopes, just to name a few. This means that each multi-unit development must be design to suit the site and local council conditions. The best method is to first have a "concept plan" prepared by and architect or draftsman. This is a basic plan with minimal dimensions but drawn to scale. It will only consist of simple floor plans, a couple of elevations and a site plans. From this "concept plan" the builder can price the project exactly, cost alternative and obtain verbal council approval. Only then would final building plans be prepared for council development submission along with other professional designs. | SITE CONSIDERATIONS Every local council has different rules when it comes to designing duplex's. Some building companies advertise that they have standard duplex designs that will suit your block of land. However in reality all duplex's will need to be designed to suit the site conditions and the local council requirements as every project differs greatly. Items that will need to be considered include;
|
| RECENT PROJECTS Duplex at 421 Sydney Road, Balgowlah (near Manly) New Duplex 610 George St, South Windsor (Intersection of George & Macquarie Streets) |  |
MULTI-UNIT DEVELOPMENTS
These projects can be very complex. Each local council has a development control plan (BCP) that needs to be complied with. Issues that need to be addressed include;
|
|
With so many issues to consider it is difficult to budget for construction costs unless "Concept Plans" are first prepared. These concept plans can be viewed by council at a panel meeting to obtain verbal council approval. Only then can an accurate construction cost be estimated.
RECENT PROJECTS
Our most recent multi-unit projects include ;
- 8 townhouses at 182 March Street, Richmond
- 6 townhouses at 161 Francis Street, Richmond
- 6 townhouses at 13 Moray Street, Richmond
- 6 detached houses at 10 Arndell Street, Windsor
